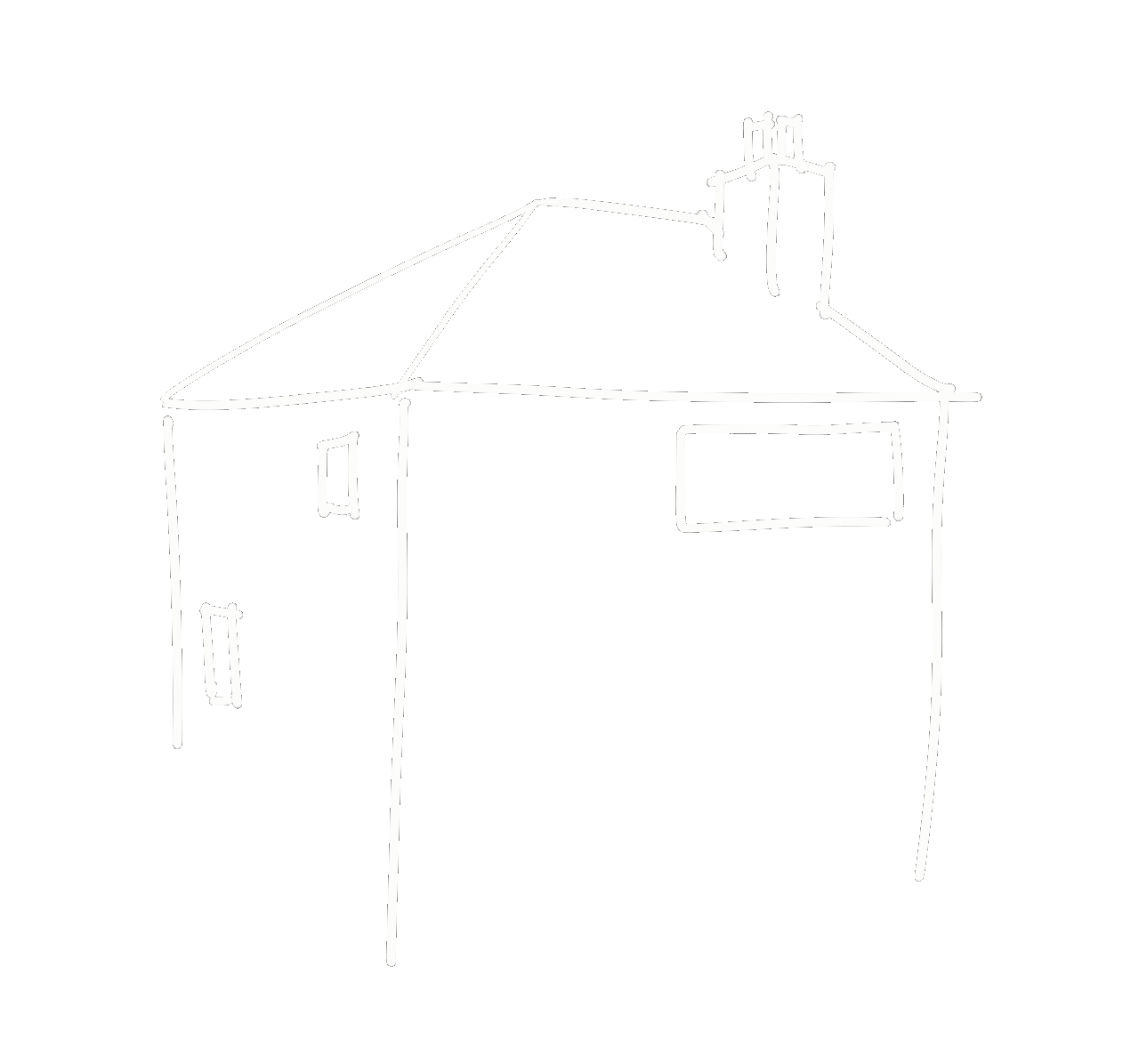
Meet The Team

What is a Hip-to-Gable loft conversion?
A Hip to Gable loft is for a dwelling that, beside the front and back slope, has a side pitch. This usually means an end of terrace or a semi-detached house will be able to have this kind of conversion. This type of loft requires a major modification of the rooflines and external architecture.
A Hip to Gable loft conversion is in general characterized by a high ceiling. The side slope of the roof becomes a vertical one which vastly increases the loft size. This is a perfect project to have an additional bedroom with ensuite. Velux windows and skylights can be easily incorporated to the new structure, making your loft brighter. The brightness of your loft would be equal to the immensity of your new space. French doors or bifold windows can enhance the luminance of the new space.
Do I need Planning Permission?
Most Hip to Gable projects would not need planning permission. A Hip to Gable loft can also be combined with a rear Dormer L-Shape to maximize the potential of your property.


